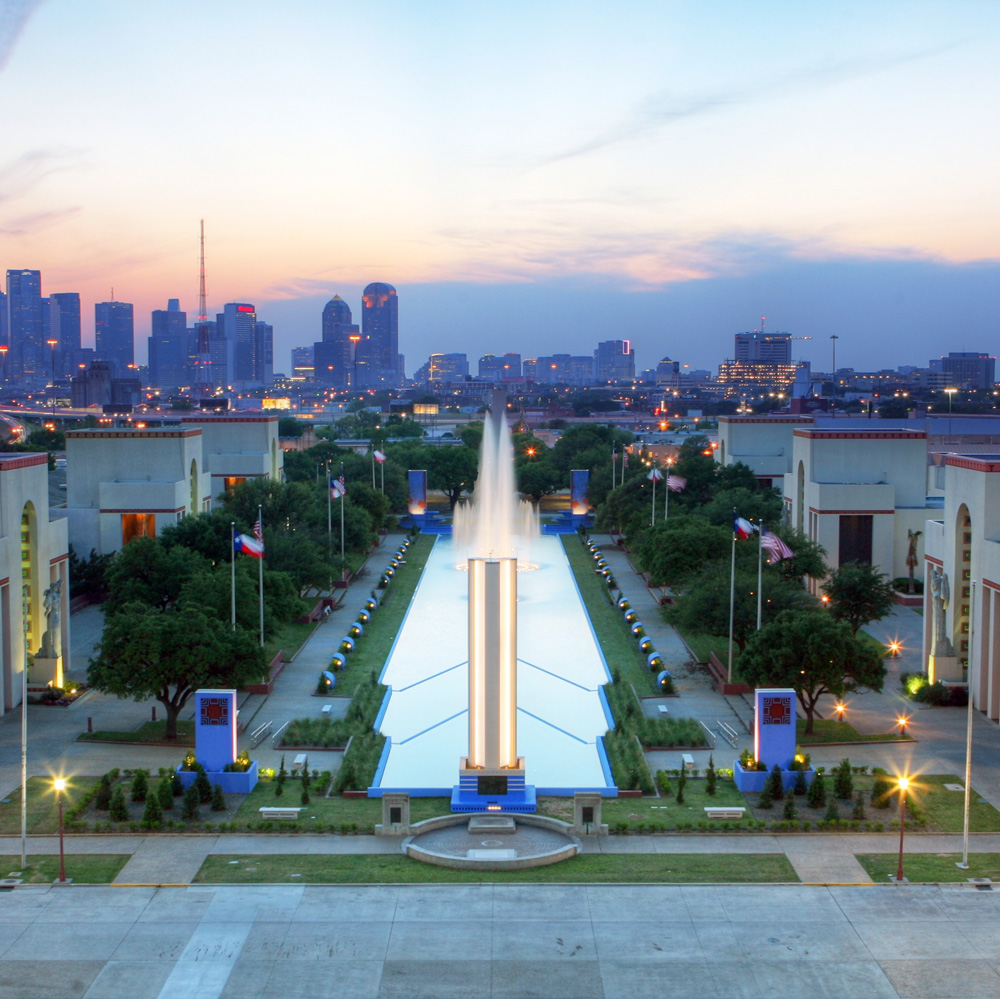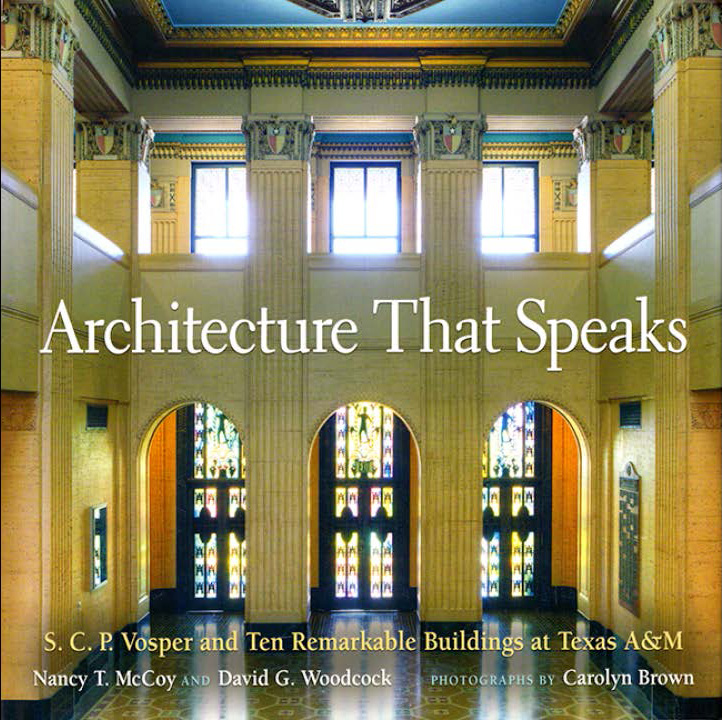MCCOY COLLABORATIVE JOINS TREANORHL’S HISTORIC PRESERVATION STUDIO


Nancy McCoy and David G. Woodcock, distinguished preservation architects and scholars, review the history of Texas A&M campus architecture and provide in-depth coverage of Vosper and his legacy. Illustrated by the sumptuous photography of Carolyn Brown. The A&M College of Texas opened its doors in 1876, and early buildings followed a Victorian architectural style. Classical architecture came to the campus with the Academic Building, after the 1912 fire that destroyed Old Main. Subsequent buildings generally followed this neoclassical path, but the growth of the campus in the Depression era saw the addition of an extraordinary group of buildings, sited in accordance with a master plan developed by college architect F.E. Giesecke and designed by S.C.P. Vosper, each of whom also held faculty positions in the first architecture program at a state college in Texas. The buildings designed by Vosper are considered among the finest buildings on the Texas A&M University campus. These buildings are uniquely expressive of the heritage of the agricultural and mechanical origins of the university through color, material and richly crafted sculpture.